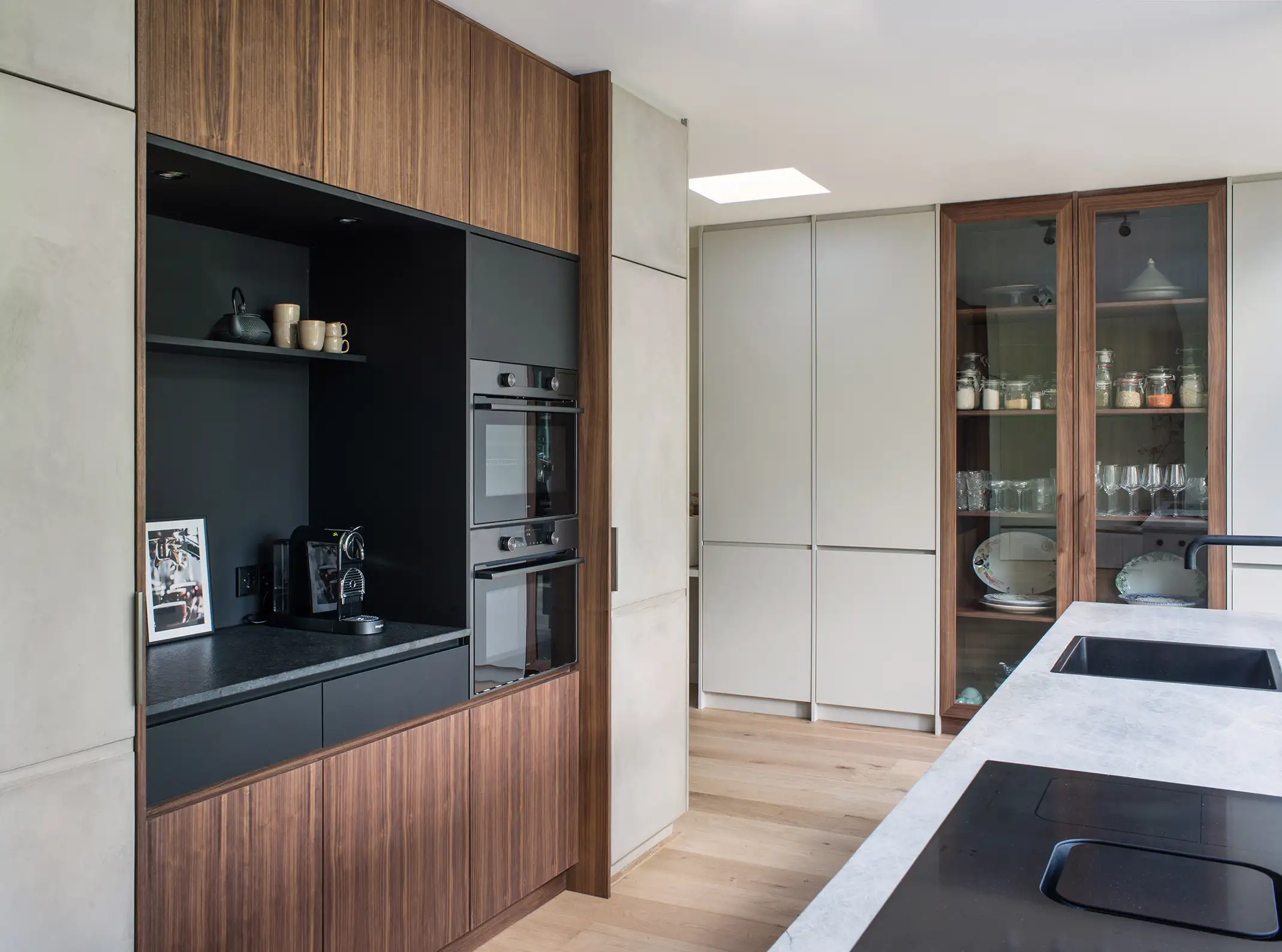Always wondered what kind of apartment we live in ourselves? Then this is your chance to find out. One of our founders, Michael Cerrone, bought a compact space with his partner Charlotte in one of the most vibrant areas of Amsterdam: De Pijp. The space was completely gutted and sold casually without walls or a kitchen. The perfect recipe to get started.
In the middle of the apartment is the entrance and a small entrance hall, which is the connection between the front and the back. Both sides of the apartment are also visually connected by tall traditional wooden doors with glass and a light gray painted solid pine floor.
At the front is a small bedroom, just big enough for a king-size bed and a closet, but with an immense amount of daylight that can be regulated by 3-meter-wide wooden blinds. From this bedroom you can enter the terrace which overlooks the Lutmastraat and the Cornelis Troostplein. On a hot summer evening, this terrace is the perfect place to enjoy the last few hours of sunshine with an aperol spritz or an espresso martini.
Every m2 of this apartment is fully utilized




The kitchen was published in Eigenhuis & Interieur


Through the hallway and past the walk-in closet one reaches the kitchen, dining room and living room, all in one space and oriented to the south with plenty of direct sunlight during the morning, afternoon and early evening. Every corner in this space has been carefully designed with several sitting areas. The kitchen is of Charlotte and Michael's own design and constructed of black MDF cabinets and a viscount white granite top. The loose furniture includes natural materials such as recycled leather (sofa), oak (table, chairs and bench), Moroccan berber (rug) and different types of plants. A sunny balcony is the finishing touch and creates an extra spacious feeling in this compact apartment.






















